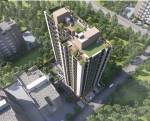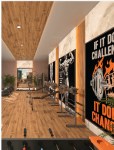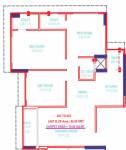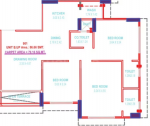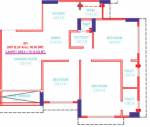
27 Photos
PROJECT RERA ID : PR/GJ/AHMEDABAD/DASKROI/Ahmedabad Municipal Corporation/MAA14230/071024/311227
R R Tatva Bliss
Price on request
Builder Price
2, 3 BHK
Apartment
635 - 896 sq ft
Carpet Area
Project Location
South Bopal, Ahmedabad
Overview
- Dec'27Possession Start Date
- LaunchStatus
- 0.5399 AcresTotal Area
- 71Total Launched apartments
- Oct'24Launch Date
- NewAvailability
R R Tatva Bliss Floor Plans
- 2 BHK
- 3 BHK
Report Error
Our Picks
- PriceConfigurationPossession
- Current Project
![tatva-bliss Elevation Elevation]() R R Tatva Blissby R R Buildcon AhmedabadSouth Bopal, AhmedabadData Not Available2,3 BHK Apartment635 - 896 sq ftDec '27
R R Tatva Blissby R R Buildcon AhmedabadSouth Bopal, AhmedabadData Not Available2,3 BHK Apartment635 - 896 sq ftDec '27 - Recommended
![sparsh Elevation Elevation]()
- Recommended
![serene-sparkles Elevation Elevation]() Serene Sparklesby United Buildcon AhmedabadBopal, Ahmedabad₹ 80.00 L - ₹ 81.50 L3 BHK Apartment852 - 867 sq ftDec '26
Serene Sparklesby United Buildcon AhmedabadBopal, Ahmedabad₹ 80.00 L - ₹ 81.50 L3 BHK Apartment852 - 867 sq ftDec '26
R R Tatva Bliss Amenities
- Closed Car Parking
- 24X7 Water Supply
- Fire Fighting System
- Internal Roads & Footpaths
- Sewage Treatment Plant
- Children\'s play area
- Gymnasium
- Indoor Games
R R Tatva Bliss Specifications
Flooring
Balcony:
Anti Skid Tiles
Master Bedroom:
Vitrified Tiles
Other Bedroom:
Vitrified Tiles
Others
Wiring:
Concealed Copper Wiring with Adequate Points
Points:
Hall
Windows:
Aluminium / UPVC / HardWood
Gallery
R R Tatva BlissElevation
R R Tatva BlissAmenities
R R Tatva BlissFloor Plans
R R Tatva BlissNeighbourhood
R R Tatva BlissConstruction Updates

Contact NRI Helpdesk on
Whatsapp(Chat Only)
Whatsapp(Chat Only)
+91-96939-69347

Contact Helpdesk on
Whatsapp(Chat Only)
Whatsapp(Chat Only)
+91-96939-69347
About R R Buildcon Ahmedabad
R R Buildcon Ahmedabad
- 1
Total Projects - 1
Ongoing Projects - RERA ID
Similar Projects
- PT ASSIST
![sparsh Elevation sparsh Elevation]() Sanvicasa Sparshby SanvicasaBopal, Ahmedabad₹ 39.20 L
Sanvicasa Sparshby SanvicasaBopal, Ahmedabad₹ 39.20 L - PT ASSIST
![serene-sparkles Elevation serene-sparkles Elevation]() Serene Sparklesby United Buildcon AhmedabadBopal, Ahmedabad₹ 80.00 L - ₹ 81.50 L
Serene Sparklesby United Buildcon AhmedabadBopal, Ahmedabad₹ 80.00 L - ₹ 81.50 L - PT ASSIST
![uptown Elevation uptown Elevation]() Happy Uptownby Happy GroupShela, Ahmedabad₹ 47.88 L - ₹ 49.40 L
Happy Uptownby Happy GroupShela, Ahmedabad₹ 47.88 L - ₹ 49.40 L - PT ASSIST
![satyam Elevation satyam Elevation]() Serenity Satyamby Serenity GroupBopal, Ahmedabad₹ 82.28 L - ₹ 83.00 L
Serenity Satyamby Serenity GroupBopal, Ahmedabad₹ 82.28 L - ₹ 83.00 L - PT ASSIST
![gradient Elevation gradient Elevation]() Elenza Gradientby Elenza Green Projets LLPShela, Ahmedabad₹ 72.05 L
Elenza Gradientby Elenza Green Projets LLPShela, Ahmedabad₹ 72.05 L
Discuss about R R Tatva Bliss
comment
Disclaimer
PropTiger.com is not marketing this real estate project (“Project”) and is not acting on behalf of the developer of this Project. The Project has been displayed for information purposes only. The information displayed here is not provided by the developer and hence shall not be construed as an offer for sale or an advertisement for sale by PropTiger.com or by the developer.
The information and data published herein with respect to this Project are collected from publicly available sources. PropTiger.com does not validate or confirm the veracity of the information or guarantee its authenticity or the compliance of the Project with applicable law in particular the Real Estate (Regulation and Development) Act, 2016 (“Act”). Read Disclaimer
The information and data published herein with respect to this Project are collected from publicly available sources. PropTiger.com does not validate or confirm the veracity of the information or guarantee its authenticity or the compliance of the Project with applicable law in particular the Real Estate (Regulation and Development) Act, 2016 (“Act”). Read Disclaimer















