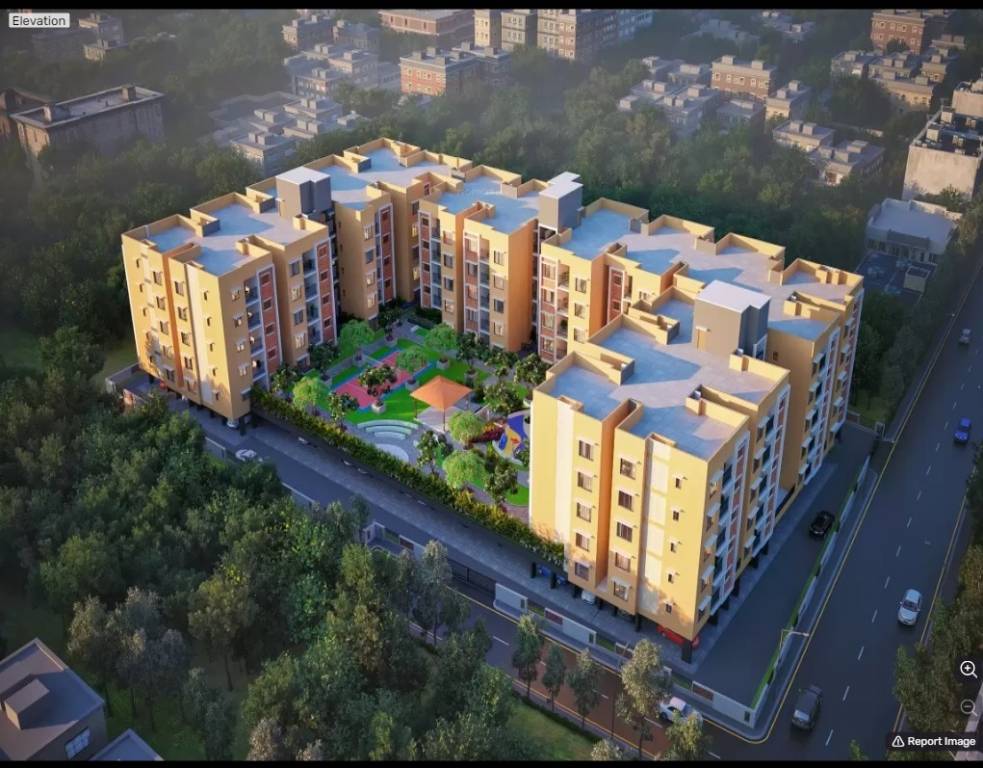
29 Photos
PROJECT RERA ID : TN/29/Building/0320/2021
Amaze
Price on request
Builder Price
3 BHK
Apartment
965 - 1,287 sq ft
Builtup area
Project Location
Porur, Chennai
Overview
- Nov'23Possession Start Date
- CompletedStatus
- 1.45 AcresTotal Area
- 132Total Launched apartments
- Aug'21Launch Date
- ResaleAvailability
Salient Features
- Homes are IGBC Pre-certified as green.
- Project features a climate-responsive design.
- Amenities include a reflexology park, multipurpose hall, car wash area, meditation area, and mini theatre.
- Facilities include a gymnasium and a children's play area designed for recreational activities.
- Swamy's School is located 850 m away.
- Kedar Hospital is situated 1.5 km away.
More about Amaze
divProviding you with a lavish style of livingnbsp; Urban Tree Amaze by Urban Tree is a residential development situated in city. They provide you with 2 and 3 BHK apartments. This project is spanned across a wide area and natural beauty throughout. All of this is situated in a convenient and friendly neighborhood with outstanding amenities./div divnbsp;/div
Approved for Home loans from following banks
Amaze Floor Plans
- 3 BHK
| Floor Plan | Area | Builder Price |
|---|---|---|
965 sq ft (3BHK+3T) | - | |
 | 1107 sq ft (3BHK+3T) | - |
 | 1116 sq ft (3BHK+3T) | - |
 | 1190 sq ft (3BHK+3T) | - |
 | 1195 sq ft (3BHK+3T) | - |
 | 1201 sq ft (3BHK+3T) | - |
 | 1218 sq ft (3BHK+3T) | - |
 | 1219 sq ft (3BHK+3T) | - |
 | 1223 sq ft (3BHK+3T) | - |
 | 1225 sq ft (3BHK+3T) | - |
 | 1261 sq ft (3BHK+3T) | - |
 | 1268 sq ft (3BHK+3T) | - |
 | 1274 sq ft (3BHK+3T) | - |
1276 sq ft (3BHK+3T) | - | |
 | 1287 sq ft (3BHK+3T) | - |
12 more size(s)less size(s)
Report Error
Our Picks
- PriceConfigurationPossession
- Current Project
![amaze Elevation Elevation]() Amazeby Urban Tree InfrastructuresPorur, ChennaiData Not Available3 BHK Apartment965 - 1,287 sq ftNov '23
Amazeby Urban Tree InfrastructuresPorur, ChennaiData Not Available3 BHK Apartment965 - 1,287 sq ftNov '23 - Recommended
![flats Elevation Elevation]() Flatsby Thanu FoundationPorur, ChennaiData Not Available2 BHK Apartment1,014 - 1,030 sq ftJul '22
Flatsby Thanu FoundationPorur, ChennaiData Not Available2 BHK Apartment1,014 - 1,030 sq ftJul '22 - Recommended
![sahana Elevation Elevation]() Sahanaby Kaaviya PropertiesPorur, Chennai₹ 80.26 L - ₹ 1.20 Cr2,3 BHK Apartment1,056 - 1,573 sq ftJul '18
Sahanaby Kaaviya PropertiesPorur, Chennai₹ 80.26 L - ₹ 1.20 Cr2,3 BHK Apartment1,056 - 1,573 sq ftJul '18
Amaze Amenities
- 24X7 Water Supply
- 24 X 7 Security
- Full Power Backup
- Gymnasium
- Children's play area
- Club House
- Intercom
- Lift(s)
Amaze Specifications
Flooring
Balcony:
Ceramic Tiles
Living/Dining:
Ceramic Tiles
Master Bedroom:
- Wooden flooring in master bedroom
Toilets:
Ceramic Tiles
Kitchen:
- Vitrified flooring
Other Bedroom:
- Marble
Walls
Exterior:
Emulsion Paint
Interior:
Acrylic Paint
Toilets:
Ceramic Tiles
Kitchen:
Glazed Tiles Dado
Gallery
AmazeElevation
AmazeAmenities
AmazeNeighbourhood
AmazeConstruction Updates
AmazeOthers

Contact NRI Helpdesk on
Whatsapp(Chat Only)
Whatsapp(Chat Only)
+91-96939-69347

Contact Helpdesk on
Whatsapp(Chat Only)
Whatsapp(Chat Only)
+91-96939-69347
About Urban Tree Infrastructures

- 30
Total Projects - 5
Ongoing Projects - RERA ID
An OverviewUrban Tree Infrastructures Pvt Ltd is a real estate development company of the flagship company, S S Mehta Group. Established in 2010, the portfolio of Urban Tree includes residential and commercial projects. Unique Selling PointThe group is ranked among one of the top five real estate developers in budget-housing segment in Chennai. The group uses cutting-edge technology in all its constructions. Quality and customer satisfaction are other USPs of the group.Landmark ProjectsOxygen is... read more
Similar Projects
- PT ASSIST
![flats Elevation flats Elevation]() Thanu Flatsby Thanu FoundationPorur, ChennaiPrice on request
Thanu Flatsby Thanu FoundationPorur, ChennaiPrice on request - PT ASSIST
![sahana Elevation sahana Elevation]() Kaaviya Sahanaby Kaaviya PropertiesPorur, Chennai₹ 80.26 L - ₹ 1.20 Cr
Kaaviya Sahanaby Kaaviya PropertiesPorur, Chennai₹ 80.26 L - ₹ 1.20 Cr - PT ASSIST
![le-palais Elevation le-palais Elevation]() Lifestyle Le Palaisby Lifestyle Housing and InfrastructurePorur, Chennai₹ 64.02 L - ₹ 98.39 L
Lifestyle Le Palaisby Lifestyle Housing and InfrastructurePorur, Chennai₹ 64.02 L - ₹ 98.39 L - PT ASSIST
![advaya Elevation advaya Elevation]() Jain Advayaby Jain Housing And ConstructionPorur, Chennai₹ 55.00 L - ₹ 69.99 L
Jain Advayaby Jain Housing And ConstructionPorur, Chennai₹ 55.00 L - ₹ 69.99 L - PT ASSIST
![porur Elevation porur Elevation]() GR Porurby GR Builders ChennaiPorur, Chennai₹ 94.60 L - ₹ 1.10 Cr
GR Porurby GR Builders ChennaiPorur, Chennai₹ 94.60 L - ₹ 1.10 Cr
Discuss about Amaze
comment
Disclaimer
PropTiger.com is not marketing this real estate project (“Project”) and is not acting on behalf of the developer of this Project. The Project has been displayed for information purposes only. The information displayed here is not provided by the developer and hence shall not be construed as an offer for sale or an advertisement for sale by PropTiger.com or by the developer.
The information and data published herein with respect to this Project are collected from publicly available sources. PropTiger.com does not validate or confirm the veracity of the information or guarantee its authenticity or the compliance of the Project with applicable law in particular the Real Estate (Regulation and Development) Act, 2016 (“Act”). Read Disclaimer
The information and data published herein with respect to this Project are collected from publicly available sources. PropTiger.com does not validate or confirm the veracity of the information or guarantee its authenticity or the compliance of the Project with applicable law in particular the Real Estate (Regulation and Development) Act, 2016 (“Act”). Read Disclaimer








































