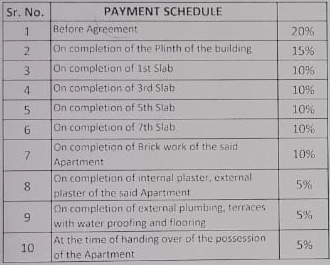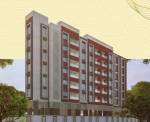
7 Photos
PROJECT RERA ID : P52100080467
935 sq ft 2 BHK 2T Apartment in SK Fortune Group Fortune Aura
₹ 1.47 Cr
See inclusions
Project Location
Bavdhan, Pune
Basic Details
Amenities21
Specifications
Property Specifications
- Under ConstructionStatus
- Jun'28Possession Start Date
- 935 sq ftSize
- 0.29 AcresTotal Area
- Jun'25Launch Date
- NewAvailability
divIt Holds Your Dreams, Your Quiet Moments, Your Celebrations.at Fortune Aura, Nestled In The Calm Yet Connected Heart Of Bavdhan, We've Created Homes That Understand Your Lifestyle./div divElegant. Peaceful. Thoughtfully Designed. Just The Way You Imagined./div
Payment Plans

Price & Floorplan
2BHK+2T (935 sq ft)
₹ 1.47 Cr
See Price Inclusions

- 2 Bathrooms
- 2 Bedrooms
Report Error
Gallery
SK Fortune AuraElevation
SK Fortune AuraAmenities
SK Fortune AuraFloor Plans
SK Fortune AuraNeighbourhood
Other properties in SK Fortune Group Fortune Aura
- 2 BHK

Contact NRI Helpdesk on
Whatsapp(Chat Only)
Whatsapp(Chat Only)
+91-96939-69347

Contact Helpdesk on
Whatsapp(Chat Only)
Whatsapp(Chat Only)
+91-96939-69347
About SK Fortune Group

- 3
Total Projects - 2
Ongoing Projects - RERA ID
Similar Properties
- PT ASSIST
![Project Image Project Image]() Kalpataru 3BHK+3T (1,305.62 sq ft)by Kalpataru GroupPlot No. S.No 12 Part Of Village Baner, Haveli, Baner₹ 1.85 Cr
Kalpataru 3BHK+3T (1,305.62 sq ft)by Kalpataru GroupPlot No. S.No 12 Part Of Village Baner, Haveli, Baner₹ 1.85 Cr - PT ASSIST
![Project Image Project Image]() VTP 2BHK+2T (990 sq ft)by VTP RealtyBaner Pashan Link Road, Pashan, Pune₹ 1.43 Cr
VTP 2BHK+2T (990 sq ft)by VTP RealtyBaner Pashan Link Road, Pashan, Pune₹ 1.43 Cr - PT ASSIST
![Project Image Project Image]() Kumar 2BHK+2T (960 sq ft)by Kumar PropertiesS.No. 69 , 70, Near Mahatma Society, Kothrud, Pune₹ 1.47 Cr
Kumar 2BHK+2T (960 sq ft)by Kumar PropertiesS.No. 69 , 70, Near Mahatma Society, Kothrud, Pune₹ 1.47 Cr - PT ASSIST
![Project Image Project Image]() Abhinav 3BHK+3T (726.13 sq ft)by AbhinavS. No. 02 & Others, Opp. Mahindra First Choice Showroom, Bavdhan Bk, PunePrice on request
Abhinav 3BHK+3T (726.13 sq ft)by AbhinavS. No. 02 & Others, Opp. Mahindra First Choice Showroom, Bavdhan Bk, PunePrice on request - PT ASSIST
![Project Image Project Image]() Abhinav 2BHK+2T (599.23 sq ft)by AbhinavS. No. 02 & Others, Opp. Mahindra First Choice Showroom, Bavdhan Bk, PunePrice on request
Abhinav 2BHK+2T (599.23 sq ft)by AbhinavS. No. 02 & Others, Opp. Mahindra First Choice Showroom, Bavdhan Bk, PunePrice on request
Discuss about SK Fortune Aura
comment
Disclaimer
PropTiger.com is not marketing this real estate project (“Project”) and is not acting on behalf of the developer of this Project. The Project has been displayed for information purposes only. The information displayed here is not provided by the developer and hence shall not be construed as an offer for sale or an advertisement for sale by PropTiger.com or by the developer.
The information and data published herein with respect to this Project are collected from publicly available sources. PropTiger.com does not validate or confirm the veracity of the information or guarantee its authenticity or the compliance of the Project with applicable law in particular the Real Estate (Regulation and Development) Act, 2016 (“Act”). Read Disclaimer
The information and data published herein with respect to this Project are collected from publicly available sources. PropTiger.com does not validate or confirm the veracity of the information or guarantee its authenticity or the compliance of the Project with applicable law in particular the Real Estate (Regulation and Development) Act, 2016 (“Act”). Read Disclaimer












