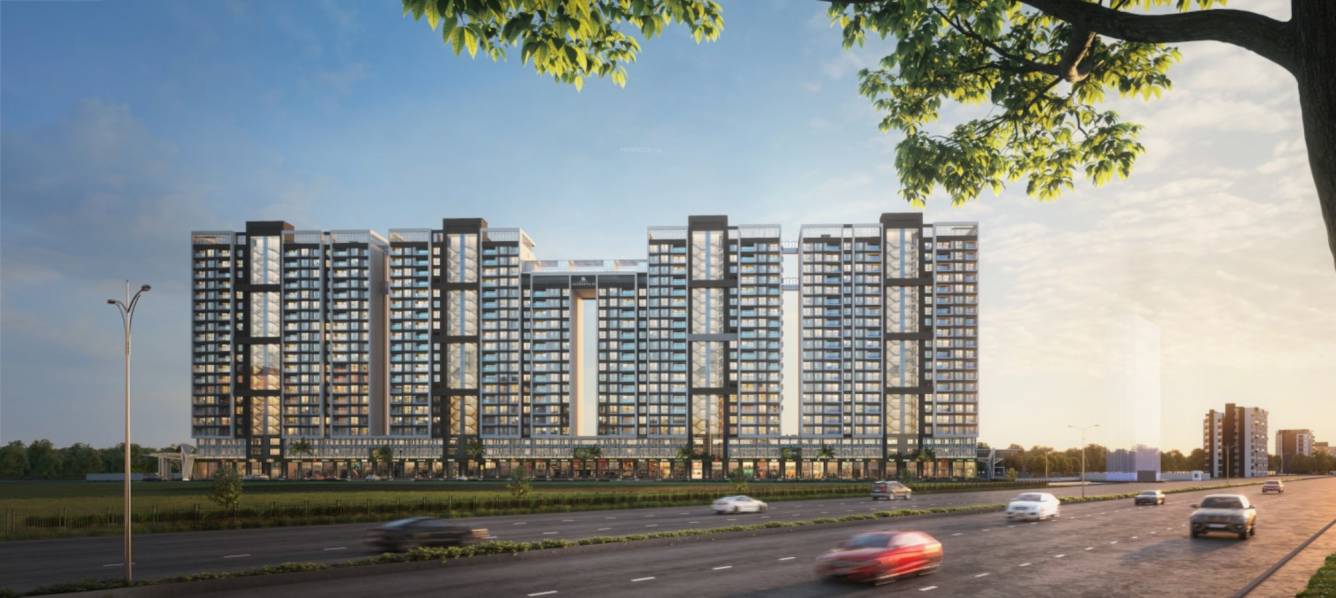
17 Photos
PROJECT RERA ID : P52100047709
Nirman Astropolis

₹ 79.25 L - ₹ 1.13 Cr
Builder Price
See inclusions
2, 3 BHK
Apartment
748 - 1,068 sq ft
Carpet Area
Project Location
Tathawade, Pune
Overview
- Nov'30Possession Start Date
- Under ConstructionStatus
- 3.18 AcresTotal Area
- 500Total Launched apartments
- Dec'22Launch Date
- NewAvailability
Salient Features
- Availability of Vastu Compliant Flat
- High-rise buildings with skywalk facilities and towers connected via bridges
- Great connectivity to Mumbai-Pune Expressway which is only an 8-minute drive away.
- Aditya Birla Memorial Hospital is at a distance of 7 minutes only.
- A 13-minute drive to the Hinjawadi hub of companies and outlets.
More about Nirman Astropolis
Nirman Astropolis is a luxurious project that offers spacious and well-designed apartments in Pune West, Pune and are designed to give you the perfect living space. The project is close to Hinjewadi Rajiv Gandhi Infotech Park, JSPM Rajarshi Shahu College of Engineering, and Balaji Law College, making it a great choice for those looking for easy access to top educational institutions. The project is also well connected to the Mumbai-Bangalore Highway, making it a great place to live and work. &nb...read more
Approved for Home loans from following banks
![HDFC (5244) HDFC (5244)]()
![Axis Bank Axis Bank]()
![PNB Housing PNB Housing]()
- LIC Housing Finance
Nirman Astropolis Floor Plans
- 2 BHK
- 3 BHK
| Floor Plan | Carpet Area | Builder Price |
|---|---|---|
 | 748 sq ft (2BHK+2T) | ₹ 79.28 L |
748 sq ft (2BHK+2T) | ₹ 79.25 L | |
762 sq ft (2BHK+2T) | ₹ 80.73 L | |
765 sq ft (2BHK+2T) | ₹ 81.05 L | |
778 sq ft (2BHK+2T) | ₹ 82.43 L | |
788 sq ft (2BHK+2T) | ₹ 83.49 L | |
877 sq ft (2BHK+2T) | ₹ 92.92 L | |
889 sq ft (2BHK+2T) | ₹ 94.19 L | |
 | 927 sq ft (2BHK+2T) | ₹ 98.20 L |
6 more size(s)less size(s)
Report Error
Our Picks
- PriceConfigurationPossession
- Current Project
![astropolis Elevation Elevation]() Nirman Astropolisby Nirman GroupsTathawade, Pune₹ 79.25 L - ₹ 1.13 Cr2,3 BHK Apartment748 - 1,068 sq ftNov '30
Nirman Astropolisby Nirman GroupsTathawade, Pune₹ 79.25 L - ₹ 1.13 Cr2,3 BHK Apartment748 - 1,068 sq ftNov '30 - Recommended
![infinia-phase-1 Elevation Elevation]() Infinia Phase 1by Harivishva DevelopersTathawade, PuneData Not Available2 BHK Apartment696 sq ftNov '26
Infinia Phase 1by Harivishva DevelopersTathawade, PuneData Not Available2 BHK Apartment696 sq ftNov '26 - Recommended
![infinia-phase-2 Elevation Elevation]() Infinia Phase 2by Harivishva DevelopersTathawade, Pune₹ 85.64 L - ₹ 1.17 Cr2 BHK Apartment690 - 939 sq ftDec '27
Infinia Phase 2by Harivishva DevelopersTathawade, Pune₹ 85.64 L - ₹ 1.17 Cr2 BHK Apartment690 - 939 sq ftDec '27
Nirman Astropolis Amenities
- Closed Car Parking
- 24X7 Water Supply
- Fire Fighting System
- Internal Roads
- Sewage Treatment Plant
- Children's play area
- Jogging Track
- Indoor Games
Nirman Astropolis Specifications
Doors
Main:
Laminated Flush Door
Internal:
Laminated Doors
Flooring
Toilets:
Anti Skid Tiles
Master Bedroom:
Wooden flooring
Other Bedroom:
Vitrified Tiles
Kitchen:
Vitrified Tiles
Balcony:
Anti Skid Flooring
Living/Dining:
Italian Marble Flooring
Gallery
Nirman AstropolisElevation
Nirman AstropolisVideos
Nirman AstropolisAmenities
Nirman AstropolisNeighbourhood
Nirman AstropolisConstruction Updates
Nirman AstropolisOthers
Payment Plans


Contact NRI Helpdesk on
Whatsapp(Chat Only)
Whatsapp(Chat Only)
+91-96939-69347

Contact Helpdesk on
Whatsapp(Chat Only)
Whatsapp(Chat Only)
+91-96939-69347
About Nirman Groups

- 6
Total Projects - 2
Ongoing Projects - RERA ID
Similar Projects
- PT ASSIST
![infinia-phase-1 Elevation infinia-phase-1 Elevation]() Harivishva Infinia Phase 1by Harivishva DevelopersTathawade, PunePrice on request
Harivishva Infinia Phase 1by Harivishva DevelopersTathawade, PunePrice on request - PT ASSIST
![infinia-phase-2 Elevation infinia-phase-2 Elevation]() Harivishva Infinia Phase 2by Harivishva DevelopersTathawade, Pune₹ 85.64 L - ₹ 1.17 Cr
Harivishva Infinia Phase 2by Harivishva DevelopersTathawade, Pune₹ 85.64 L - ₹ 1.17 Cr - PT ASSIST
![sapphire-iii Elevation sapphire-iii Elevation]() Kohinoor Sapphire IIIby Kohinoor Group PuneTathawade, PunePrice on request
Kohinoor Sapphire IIIby Kohinoor Group PuneTathawade, PunePrice on request - PT ASSIST
![sapphire-ii Elevation sapphire-ii Elevation]() Kohinoor Sapphire IIby Kohinoor Group PuneTathawade, Pune₹ 70.00 L
Kohinoor Sapphire IIby Kohinoor Group PuneTathawade, Pune₹ 70.00 L - PT ASSIST
![sapphire-pune Elevation sapphire-pune Elevation]() Kohinoor Sapphire Puneby Kohinoor Group PuneTathawade, PunePrice on request
Kohinoor Sapphire Puneby Kohinoor Group PuneTathawade, PunePrice on request
Discuss about Nirman Astropolis
comment
Disclaimer
PropTiger.com is not marketing this real estate project (“Project”) and is not acting on behalf of the developer of this Project. The Project has been displayed for information purposes only. The information displayed here is not provided by the developer and hence shall not be construed as an offer for sale or an advertisement for sale by PropTiger.com or by the developer.
The information and data published herein with respect to this Project are collected from publicly available sources. PropTiger.com does not validate or confirm the veracity of the information or guarantee its authenticity or the compliance of the Project with applicable law in particular the Real Estate (Regulation and Development) Act, 2016 (“Act”). Read Disclaimer
The information and data published herein with respect to this Project are collected from publicly available sources. PropTiger.com does not validate or confirm the veracity of the information or guarantee its authenticity or the compliance of the Project with applicable law in particular the Real Estate (Regulation and Development) Act, 2016 (“Act”). Read Disclaimer



































